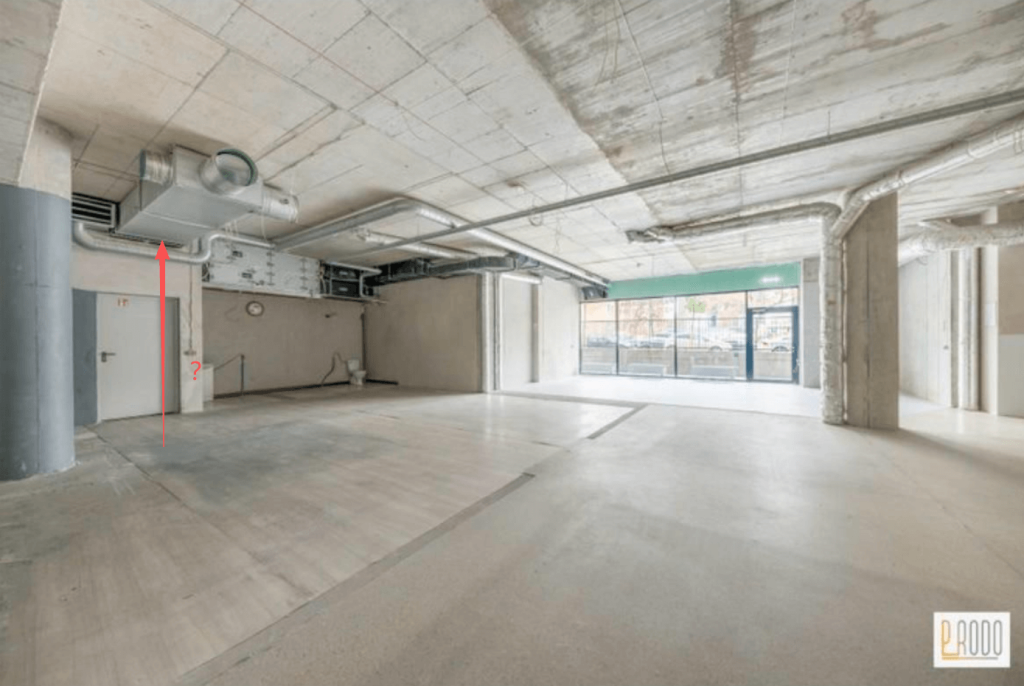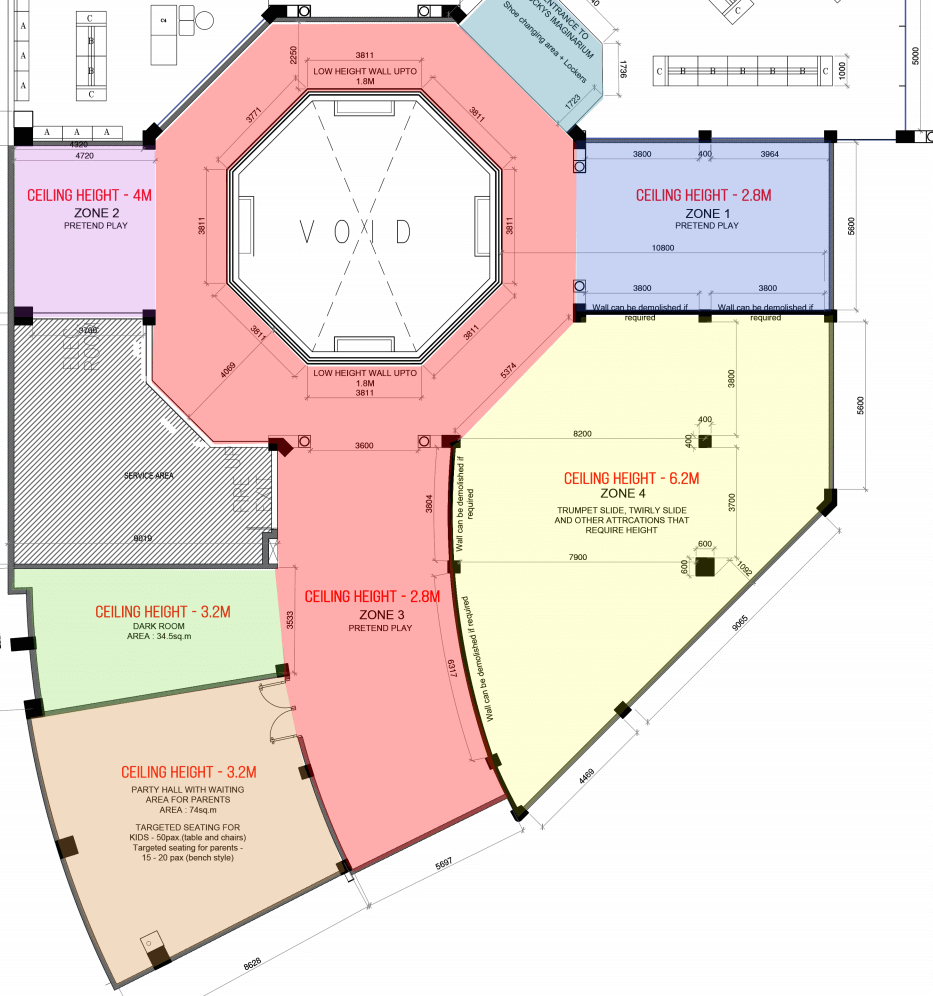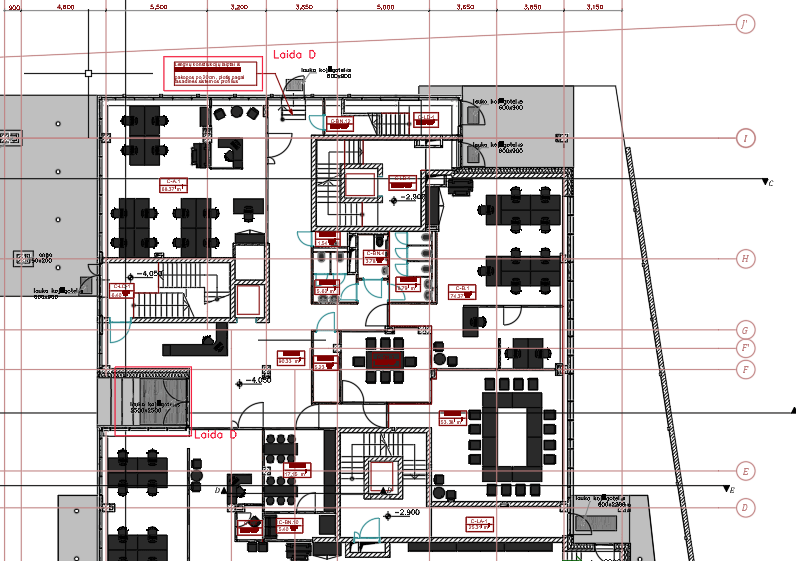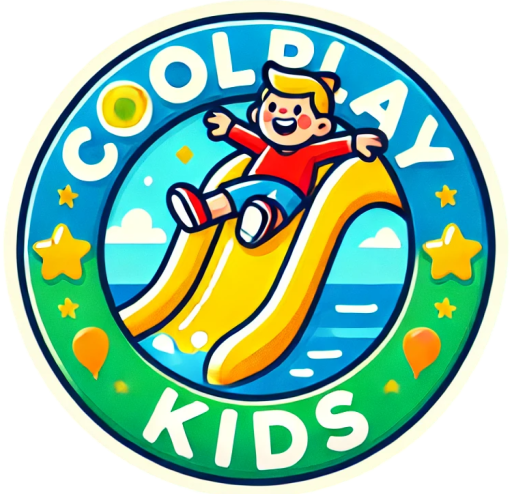How to design
Unique and Attractive Indoor Playground Designs to Boost Your Business
At Coolplay, every indoor playground design starts with a deep understanding of your space and business goals. We don’t just measure the width, length, and height—we also consider key details such as the best entrance location, pillar safety, and overall layout efficiency. Our design team ensures your playground has the right mix of play events, activities, visibility, playability, and safety.
We work closely with you to match your theme, style, and functional requirements, and we revise the design until you are 100% satisfied. With a wide range of existing themes, hundreds of proven layouts, and a comprehensive list of components and materials, we give you maximum flexibility and choice. By putting ourselves in the shoes of playground owners, we create designs that are not only safe and functional but also highly attractive to kids and profitable for your business.
Indoor Playground Design Requirements
To create the best indoor playground design for your space, we need to understand your location details. Please provide the following information:
- Ceiling Height – What is the effective clear ceiling height of the proposed location? (This helps us determine the maximum play structure height.)
- CAD File – Do you have a CAD file of the site (from your architect) that you can share with us for accurate layout planning?
- Floor Obstructions – Are there beams, poles, or other obstructions in the playground area that must be considered in the design?
- Ceiling Obstructions – Are there any air conditioning vents, exhaust ducts, hanging lights, or other obstructions in the ceiling space? If yes, please provide photos and measurements.
- Access & Exits – Are there hidden doors, fire exits, or emergency passages in the playground area that we need to leave accessible?
- Building Code (For U.S. Projects) – Do you know which IBC (International Building Code) applies to your city? If not, we can help confirm. (Example: indoor playgrounds must often be designed at least 5 feet away from walls.)


? Please take three photos from each of the four specified angles (A, B, C, and D) as illustrated below, capturing clear images of the venue. Alternatively, you may also provide a video of the entire venue.
Indoor Playground Design Requirements
- Site Photos Required
All customer design requests must include real pictures of the proposed playground location. Photos are essential for our design team to fully understand the available space and ensure your indoor playground design fits perfectly. (The more detailed the photos, the more accurate the design.) - Floor Plan Layout & Safety Distance
If you already have a floor plan or playground layout, please note that we require at least 18 inches (45cm) of clearance away from any walls to ensure safety and proper installation. - EVA Soft Play Mats
EVA soft play mats are included in the playground area by default (unless otherwise indicated). If you would like to cover additional areas of your venue with soft play flooring, please let us know in advance. - Standard Playground Heights
Our standard level heights are as follows (can be customized if required):- 1st Level: 5.9 ft (1.8 m)
- 2nd Level and Above: 4.9 ft (1.5 m)
- Ball Blaster Zone Requirements
If you purchase a ball blaster gun or ball blaster zone, please reserve space for an air compressor, which should be stored in a utility room or storage area. - Logo Customization
If you would like your company logo integrated into the playground design, please provide it in AI (Adobe Illustrator) format for best results. - Provide Complete Information
The more details you share with us about your preferred theme, play features, and functional requirements, the fewer revisions will be needed, helping us create your ideal indoor playground design faster and more efficiently.
Ceiling Height Information
To help you answer the ceiling height question above, please refer to the drawing below.
If your venue has a sloped or irregular roof, our designers will need to know the exact roof position and clearance height at different points. The more accurate information you provide about your location, the better and more efficient playground design we can create for you. Please make sure to provide a detailed layout and measurements so our design team can maximize safety, playability, and use of space.


You can also provide us with your ideal layout to show us your vision of the perfect playground design.



